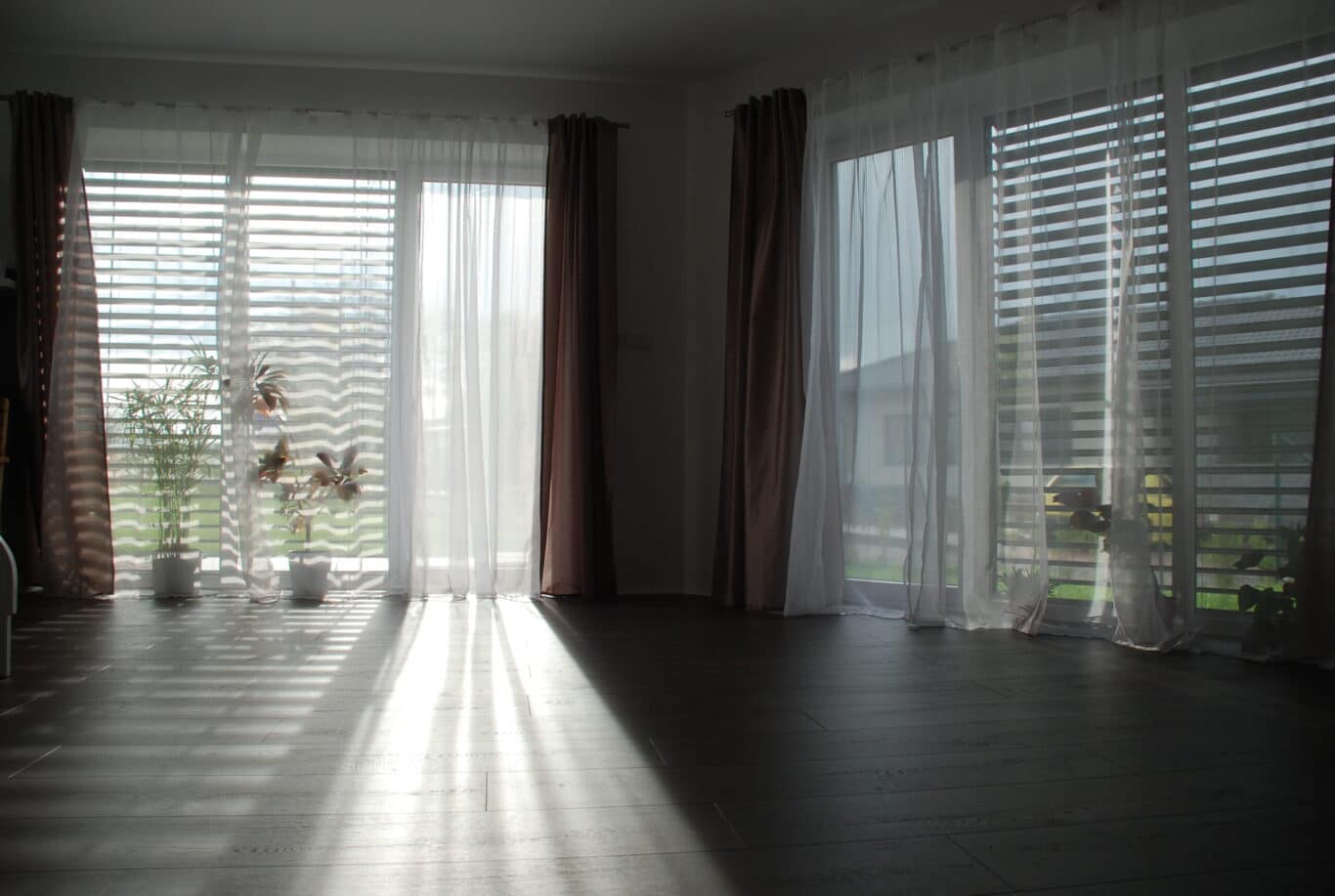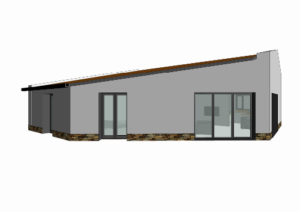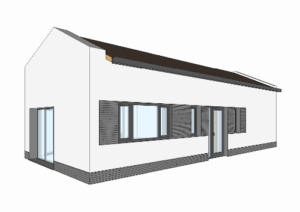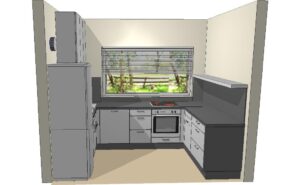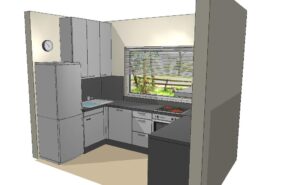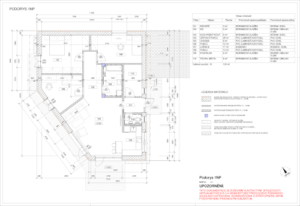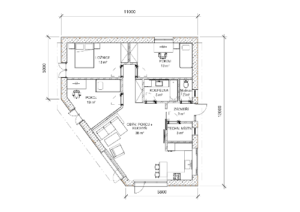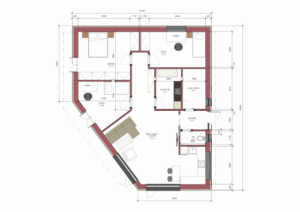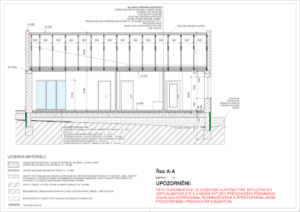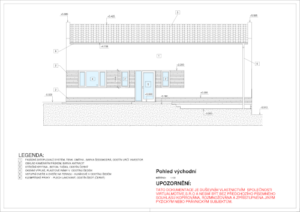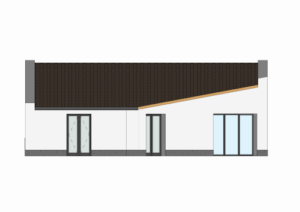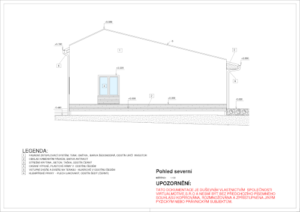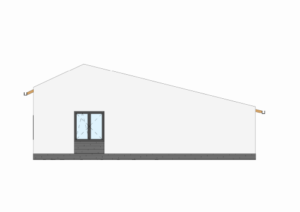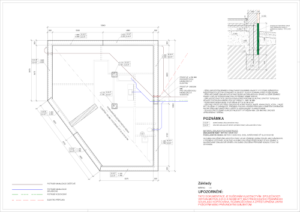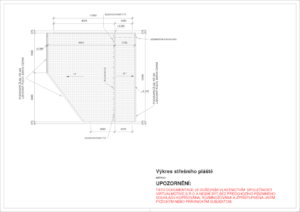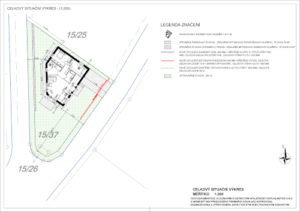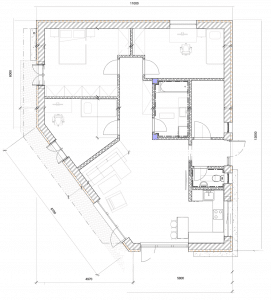Contents
Drawing part contents
- overall situation drawing
- north view
- south view
- eastern view
- western view
- 1. floor plan
- house foundation drawing
- coordinating situation
- drawing of the roof cladding
- cross section A-A
- cross section B-B
All documents are in DWG and PDF formats. All documents are in Czech language.
For work and relax
A reliable house for amazing life. The unusual floor plan combines a cosy place for days filled with relaxation and a modern interior. Fall under the spell of a spacious bungalow Cornelius.
At the entrance to the house you will be greeted by a small hall, from which there is a convenient access to the technical room and separate toilets. There is also a bathroom with a bathtub, easily accessible too. The practical location of non-residential space at the edge of the building is a practical solution when it’s raining.
The next steps will take you further into the heart of the house. From here you can go to any of the rooms located around the centre like the rays of the sun.
The living room is naturally connected to the U-shaped kitchenette, complete with a bar counter oriented to the space. Whether you’re serving a chef’s specialty or just enjoying your afternoon cup of coffee, the open, airy space will transform it into a pleasant experience.
Enjoy the space
Two of them boast of a balcony door leading straight to the garden, whereas the third one has an untypical shape. Above all, they all provide their residents with enough space for a comfortable bed, storage space, wardrobes as well as a work corner, suitable for doing homework and creating a home-office.
Sun in house sun in the soul
Enjoy a spacious living room in the form of a sunlit relaxation zone. Two impressive balcony windows provide plenty of light, and therefore do not allow a single dark shadow.
Nature around you
The whole appearance of the house is pleasantly simple, but it doesn’t fit into the crowd. The asymmetrically designed roof and the high gable of the house are/bring an interesting element of outdoor design. The soft gray colour on the facade emphasizes the purity of the appearance. But if your heart longs for bolder colours, the choice is yours and yours only.
The non-traditional floor plan will easily sit on a small plot of land in a built-up neighborhood, just as it will stand out on a large meadow far from the civilization. The settling of a house counts on a sloping plot, so you don’t have to worry about the foundations of the house. Even if your dream construction site isn’t perfectly flat.


