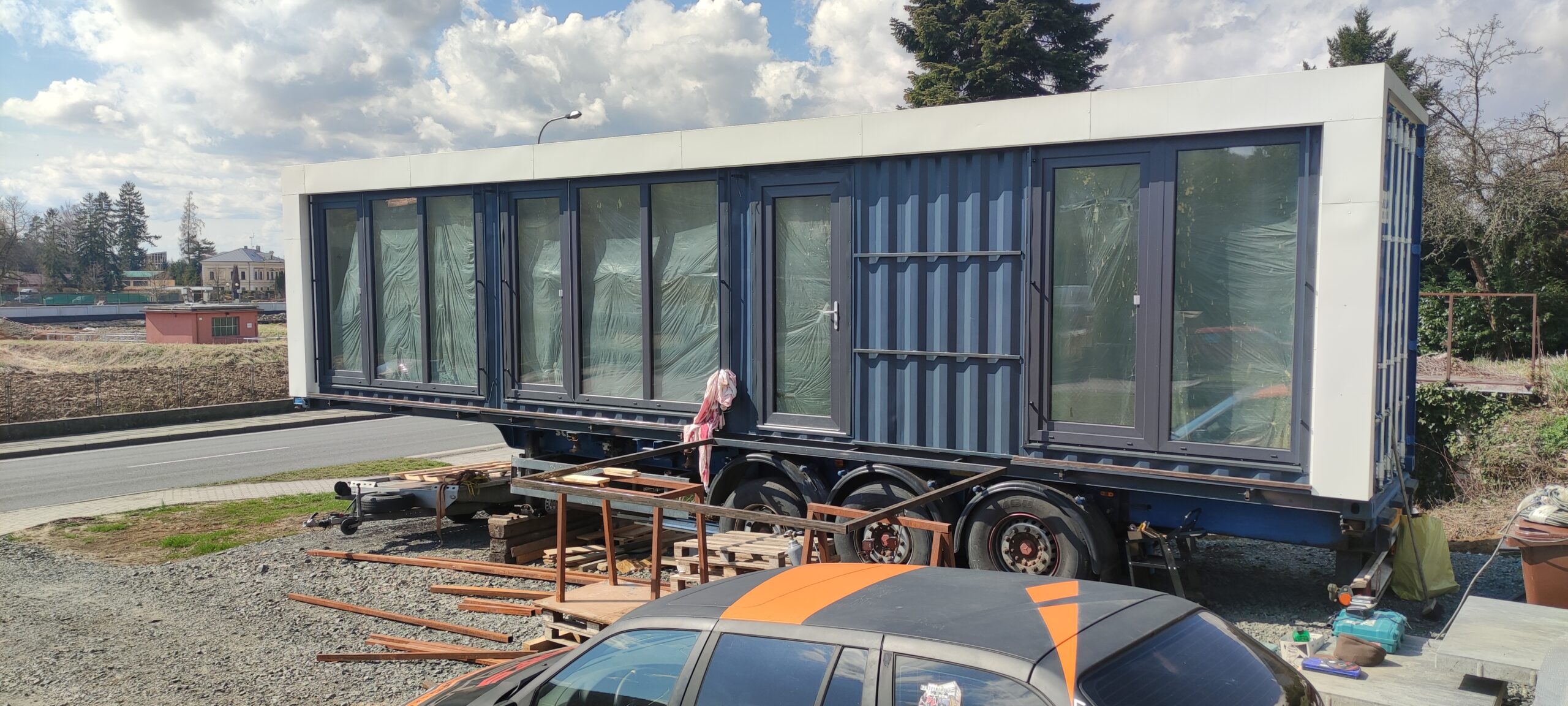Contents
Drawing part contents
- Floor plan
- 2. floor plan
- Section A-A
- House views
- Technical facility
- Project documentation
+ Fire safety solutions, including the situation in PDF
+ Complete list of material in PDF
All documents are in DWG and PDF formats.




























